Our as built drawings help contractors and fabricators install systems efficiently and correctly the first time.
ELECTRICAL AS BUILT
Our as built drafting service captures the final, accurate state of your project. We update drawings to show every change made during construction.
These records help with maintenance, planning, and future upgrades. They give you a complete view of electrical, mechanical, plumbing, and HVAC systems.
At MEP Globals, we deliver as built drawings for residential, commercial, and industrial projects. We work with consultants, engineers, contractors, architects, homeowners, and builders.
AS BUILT
- MEP Globals providing high-quality & 100% accurate As-built Drawings Services for residential ,commercial & industrial projects efficiently to Consultant, engineers & contractor, architects, homeowners, and builders
- As-built drawings are useful for future maintenance, planning & modification in actual design.
- Our As-built services will provide significant insight into the architectural, mechanical, electrical, plumbing and HVAC.
- We have As-built Drawings expertise in Architectural, Structural, Mechanical, Electrical & Plumbing trade.
- We provide detailed and accurate As built drawings with brief details as per the industry and building standards.
- We classify each component needed by the drawing specification, marking the location and all the attributes like name, function, shape, size, material, orientation, elevation etc. according to project demands.
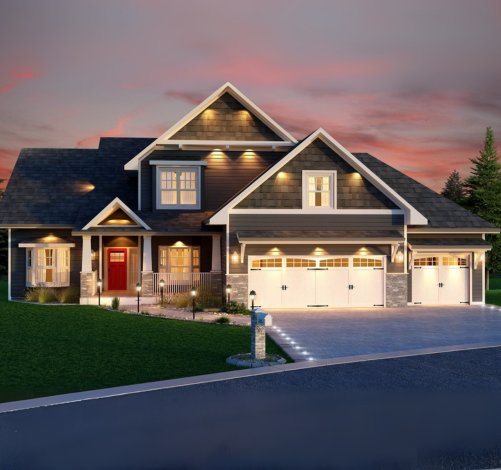
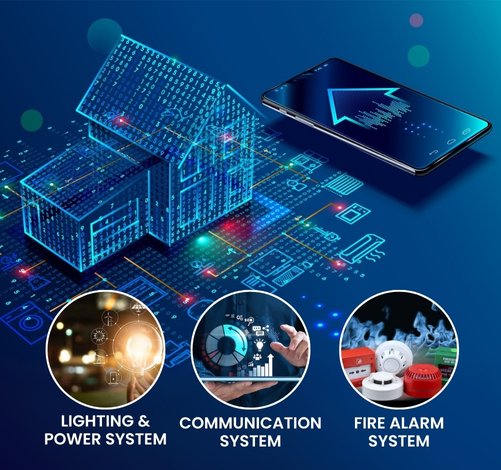
SERVICES WE PROVIDE
- Markups to As-Built / BIM Drawing
- Point Cloud to As-Built / BIM Modeling
Markups to As-Built / BIM Drawing
- After installation and project completion, clients send us red markups. We convert these into clean and accurate as built drawings.
- Our engineers use Revit, AutoCAD, AutoCAD MEP, and AutoCAD Architecture to create precise documentation. This helps contractors keep an accurate project archive for future reference.
- We work on the markup drawings to develop the As-Built drawing of the project.
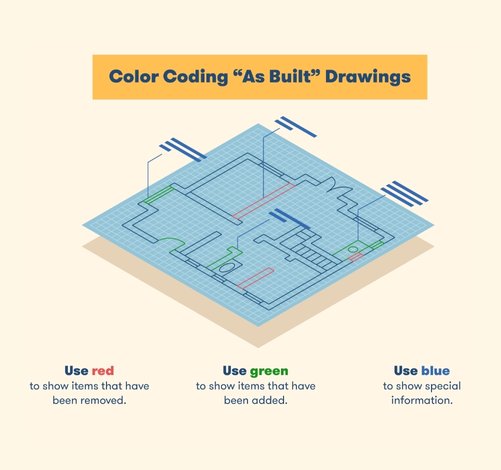
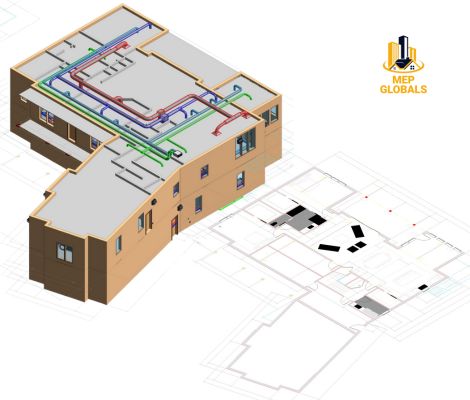
Point Cloud to As-Built BIM Modeling
- The Scan/Point cloud to BIM method is the step of converting the point cloud data obtained as a result of laser scanning into a model with all the details of the building.
- The BIM model, which is created from point cloud data obtained using laser scanners, provides much more reliability and quality assurance.
- In the case of As-Built BIM modeling projects, we export the set of point cloud data into Revit (BIM platform).
- As-Built building information model with accuracy depicting the Electrical, Mechanical & Plumbing in and around the building is delivered to the client.
WHY CHOOSE US?
Here are some of the main benefits of choosing MEP Globals to produce your as-builts:
- Specific, professional and accurate drafts : Our engineers are qualified to use professional CAD software and tools to provide drawings as per building and quality standards.
- Just send .dwg or .pdf markup files : Send your markup files to the MEP Globals team, along with a list of your needs, and we will do the rest.
- Convert messy redline markups into clean drafts : As time is an important factor for Construction companies Our team is glad to take sharp, fast redline markups and sketches and quickly convert them into professional drafts.
- Customizable presentation of drawings : We will include your company logo, title blocks, and revision information on the as-built drawings according to client instruction.
- Contact us now to know more about our CAD Drafting Services, CAD Drawing Services, 2D Drafting Services, and CAD Design Services.

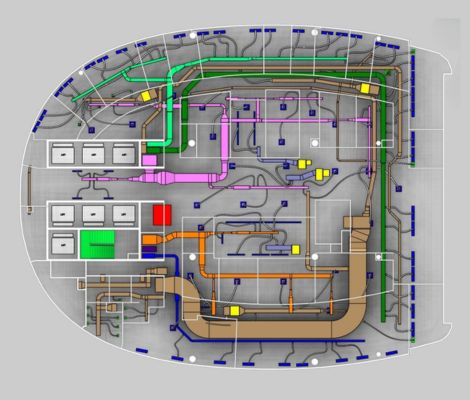
Benefits of points cloud/ Scan to BIM
- Shows all the details completely.
- It enables processes to become fast and efficient.
- Real-time data collection and information management
- Fast response on projects
- Ability to edit and update anytime
Start Your Electrical As Built Project Today!
